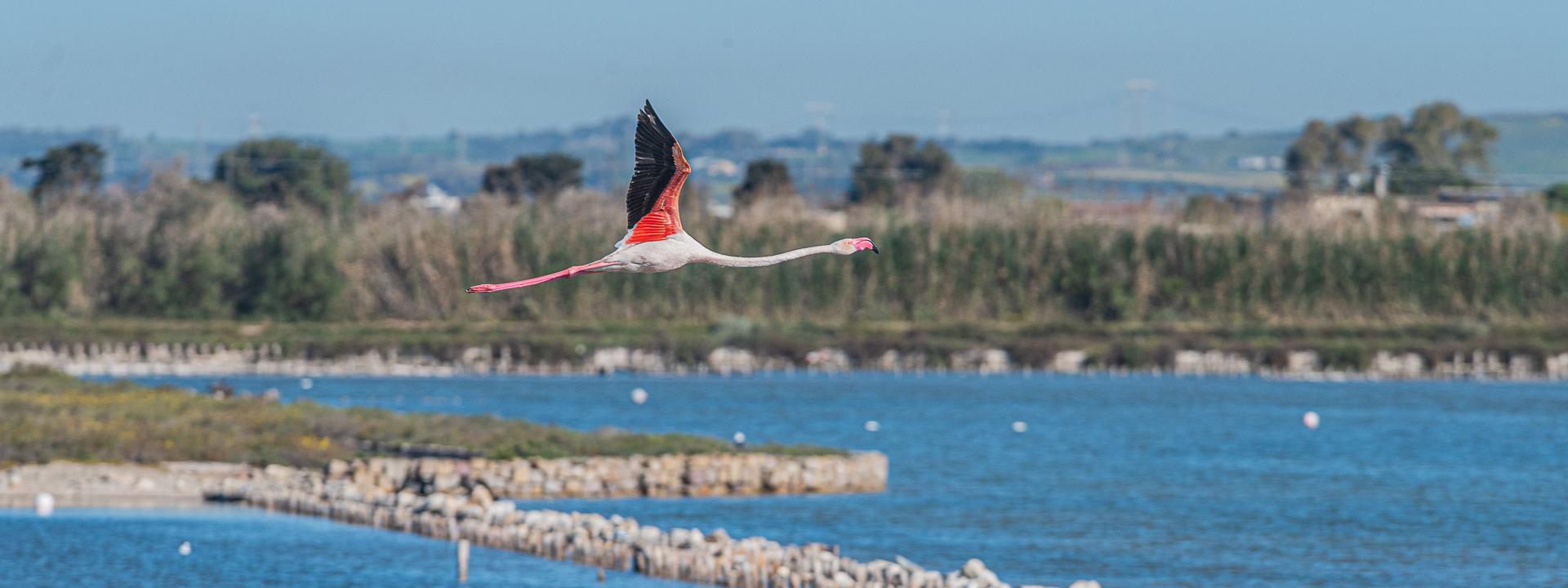Barrago Prunas Palace

The building rises at the corner between Via Lamarmora and Piazza Carlo Alberto. The main facade overlooks piazza Carlo Alberto and it is articulated on three floors and a mezzanine.
The nobleman Francesco Barrago was the original owner, but the marriage between two members of Barrago and Prunas families led them to become the owners of the building. The building has the typical elements of the Neoclassic style: windows dominated by blind gable, levelled cornices and the large balcony that passes through the entire first floor. Next to the middle floor, on the corner with Via Lamarmora, it is located a small box containing the Madonna of Lourdes in miniature with the following epigraph: "To the Holy Virgin of Lourdes, on the centenary of her appearances, Marianna and Oliviero Prunas, for eternal gratitude– MCMLVIII".
Palazzo Prunas Barrago
Palazzo Prunas Barrago
Piazza Carlo Alberto, 1-2-3

Add new review
Your review will be visible after approval by the editors
To post a review you must be an authenticated user.
Log in with Social Login

















